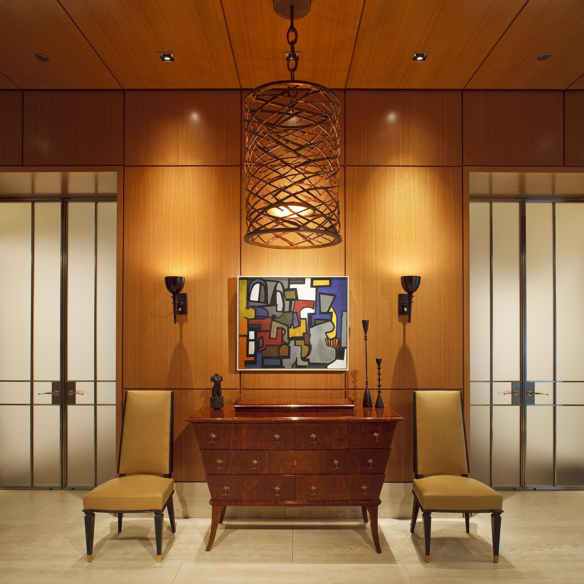
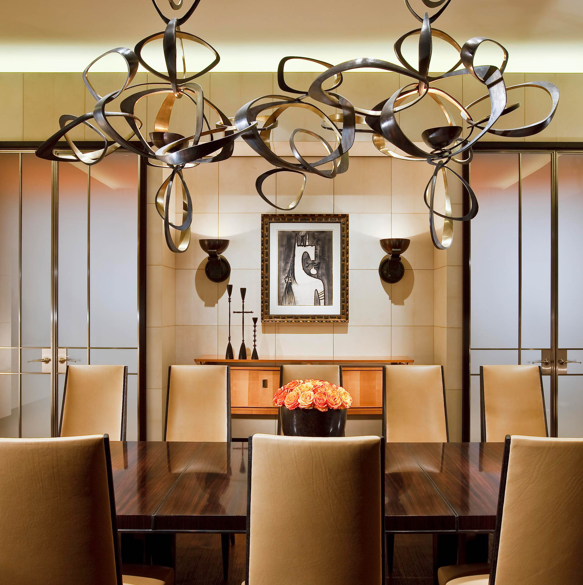
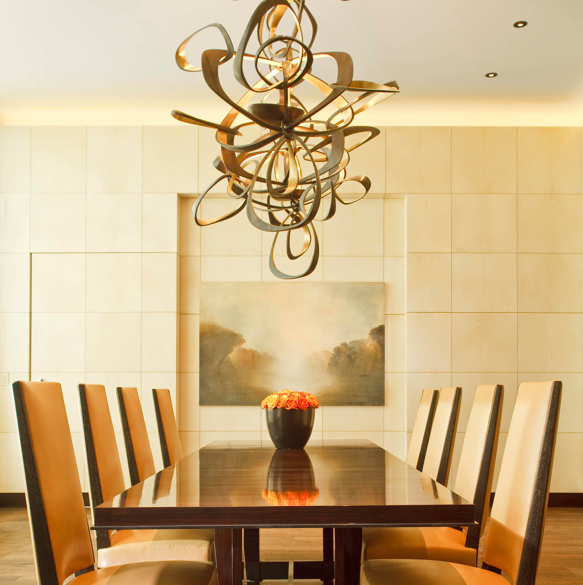
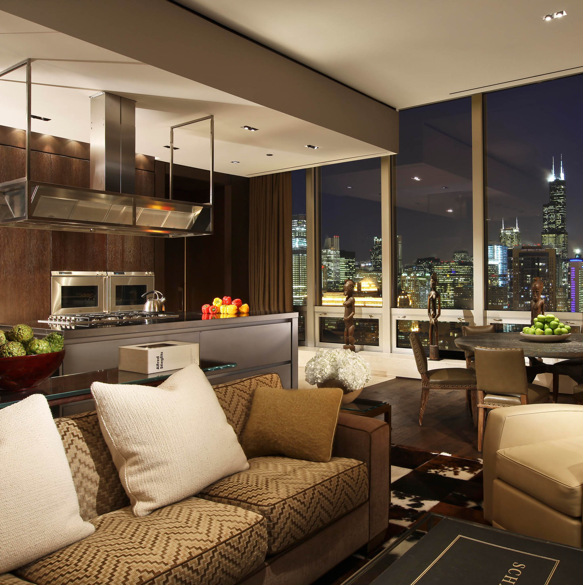
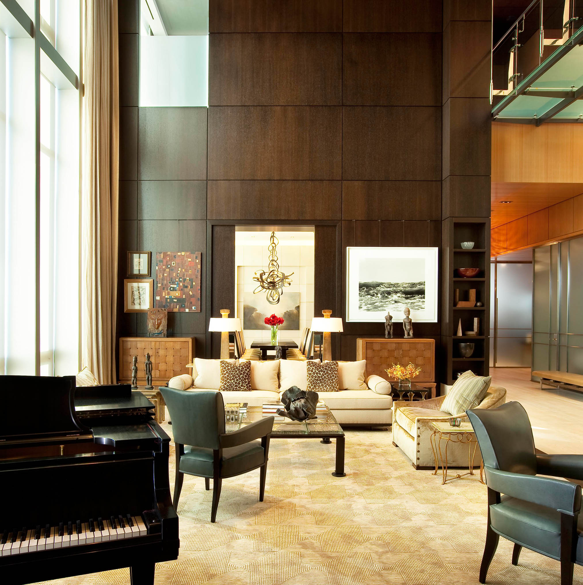
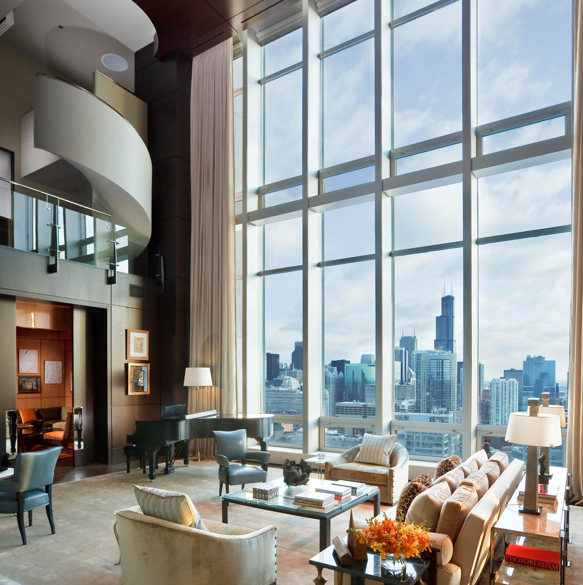
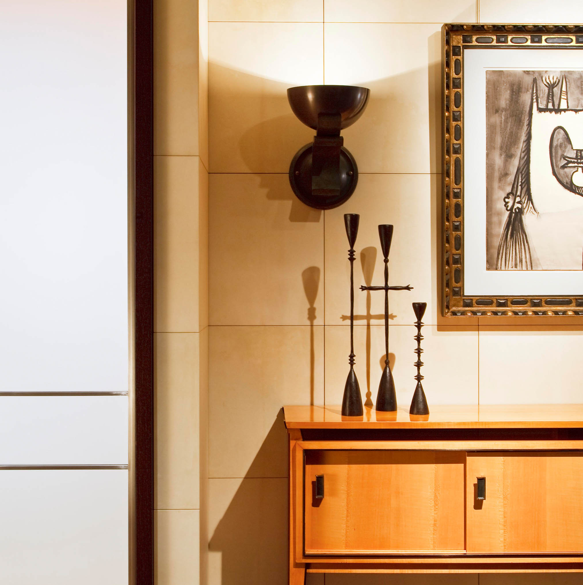
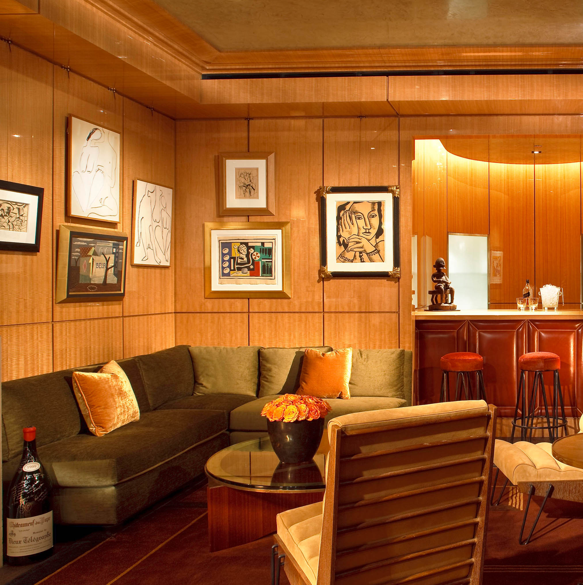
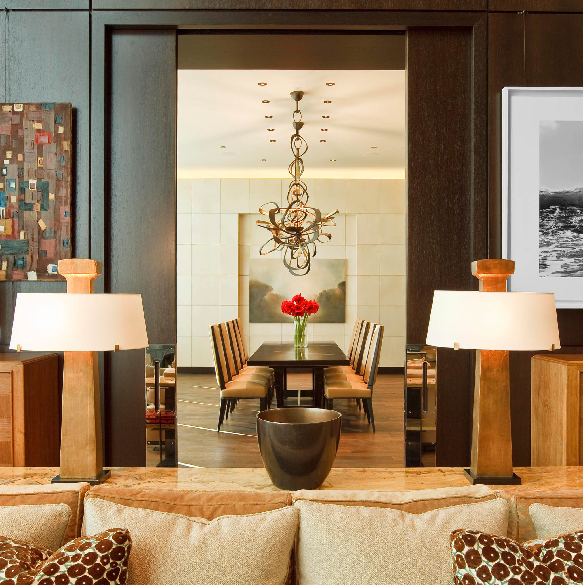
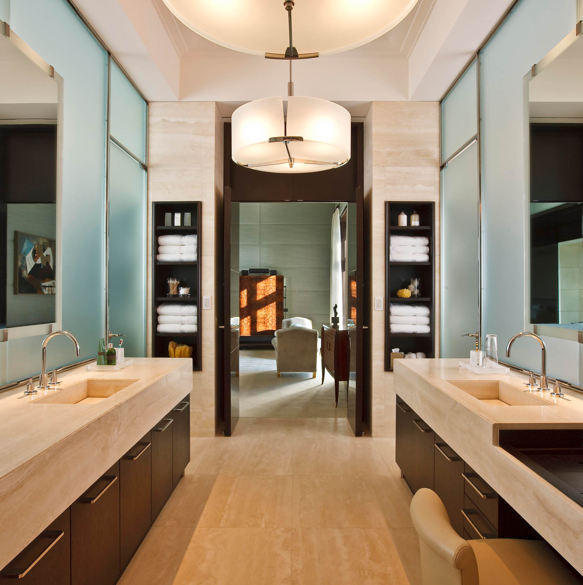
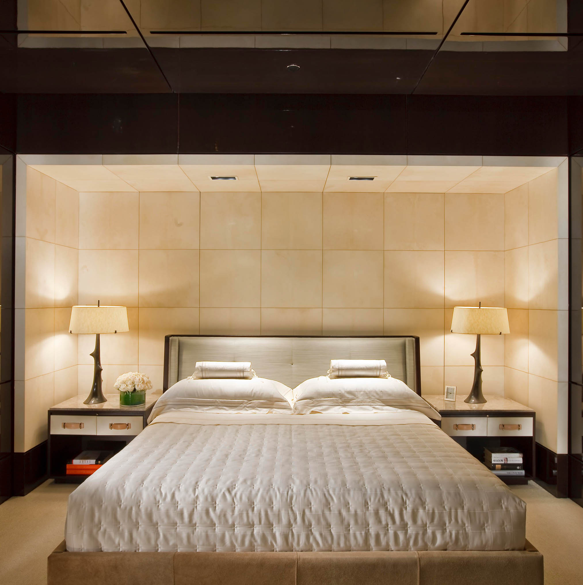

R E S I D E N T I A L
PENTHOUSE CONDO
Location: Chicago
Architect: Darcy Bonner & Associates
General Contractor: Linn Mathes, Inc.
Materials Used: Anigre, White Oak, Oak Barn Timber
A multi offset two story Penthouse Condo with roof deck. Living area veneers end match up and around 30’ high ceiling. High gloss buffed polished library. 120 year old Oak barn timber for stair treads. Features Qrtd Wenge, Qrtd Figured Anigre, Rift white Oak. Velum (Goat skin). This was a massive project where all floor levels match to reveals in elevations to carry throughout entire space.
